This page is a living page, thus will change randomly. Thank you for taking a look.
Portfolio section of models made as a architectural model maker.
Click on any image to see a larger view.
A short Show Reel of making models and the final product.
Green wall and Staircase detail.
Full view of a section of facade for a living wall and external staircase tower.
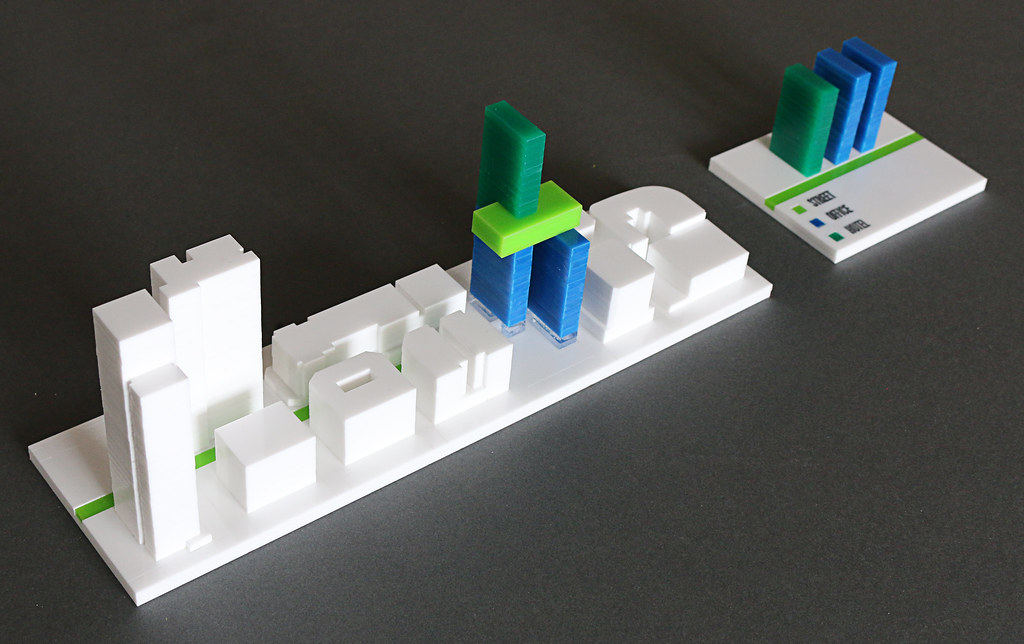
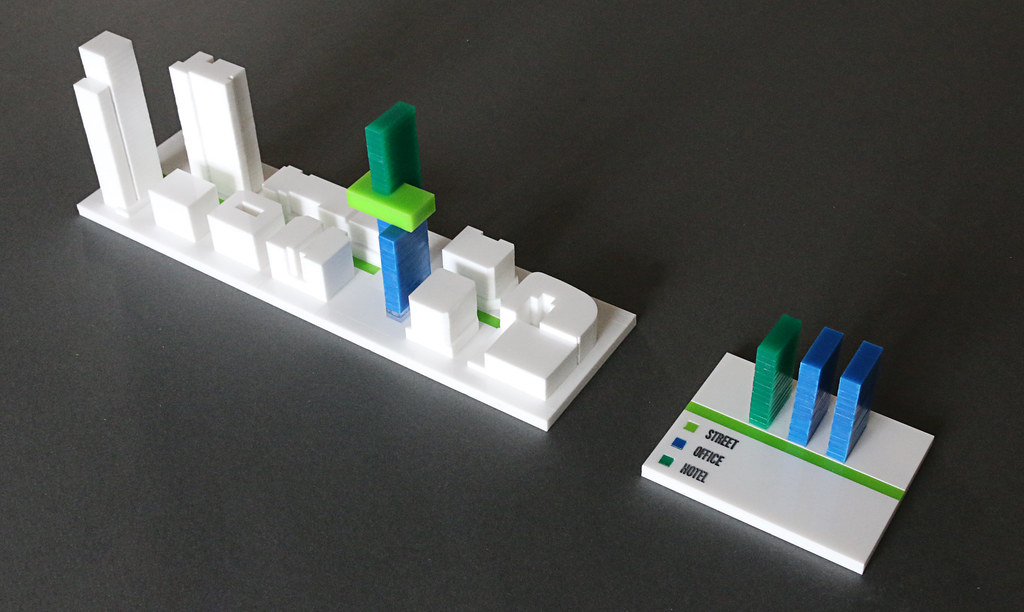
Massing model to show the concept of a tower street.
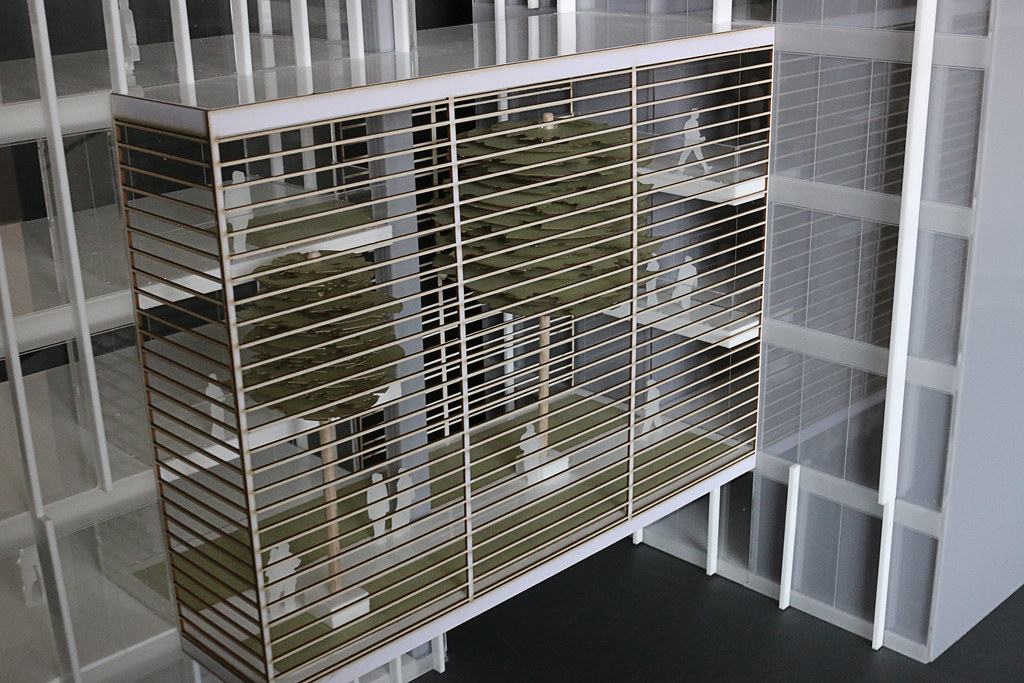
Detailed view of a green space between two towers.
Full view of green space detail model.
Lift internal frame work and external glass cladding design.
Small tower massing model with etched base surrounding buildings.
Small massing studies. Option 1 design.
Option 2 design.
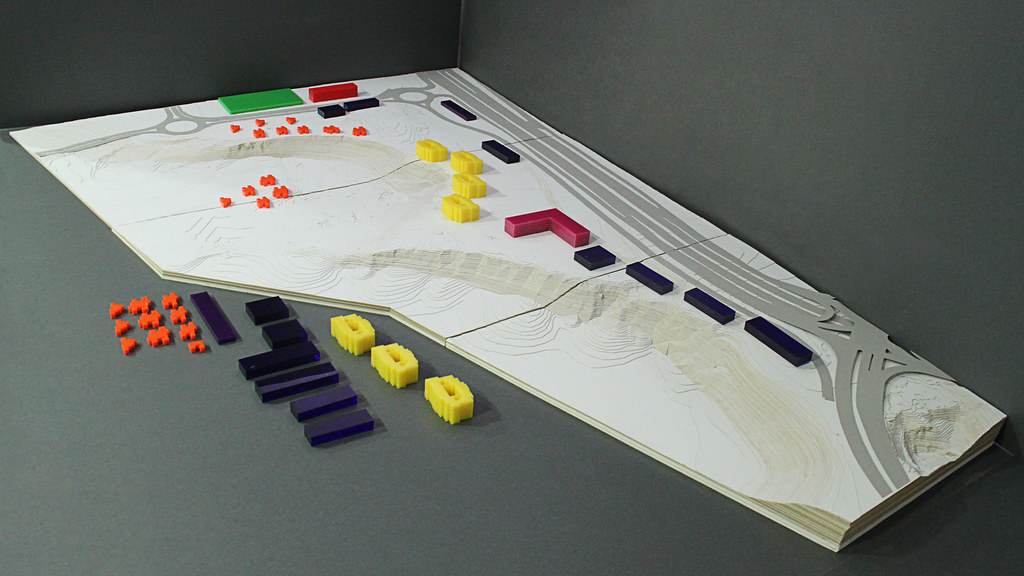
Contour map for development meetings.
The model split into three for easy transport.
Different colour and shape building blocks were made to allow the designers to change the size and position of the buildings.
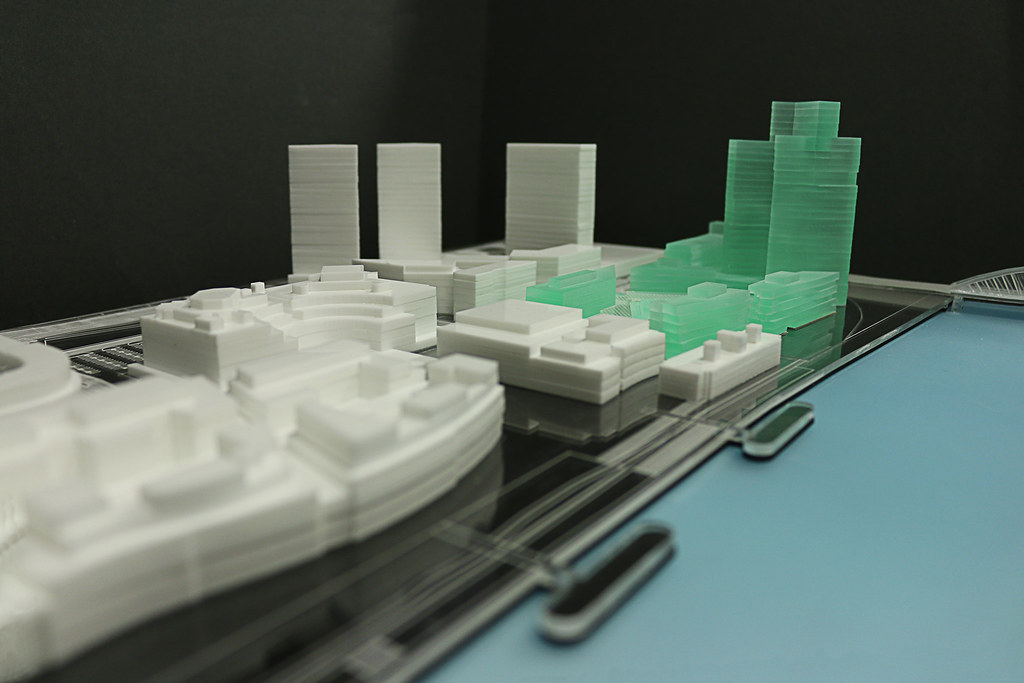
Massing model with a large surround area to show existing Mall and new proposed new extension. Highlighted with a green model.
Facade study model.
Cut away model to show escalator landing zones within mall entrance.
Simple flat zoning floor plate model for public consultation.
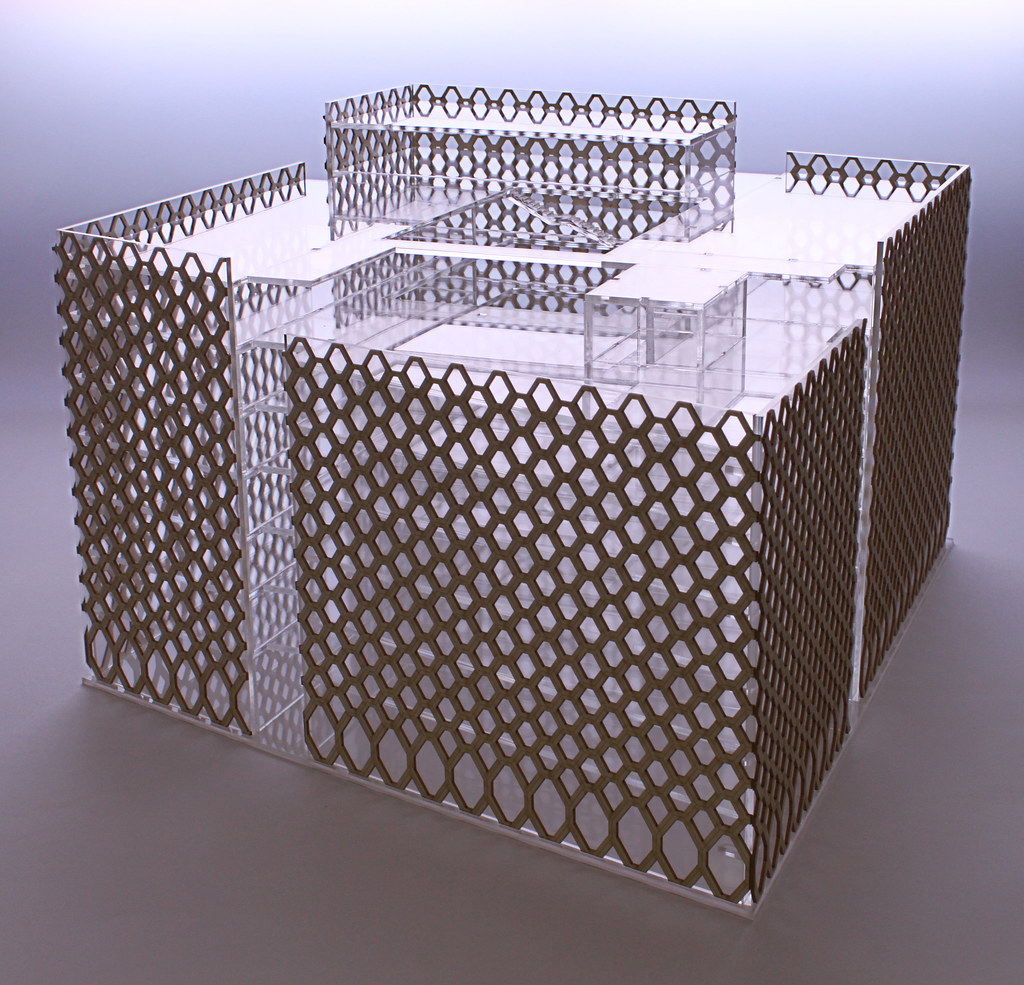
Large scale Clear floor plate facade model
Clear internal structures modeled to allow the light to shine through the facades as the focus of the model.
Hand modeled card drop ceiling section. This model was made to demonstrate the way the ceiling designs transitions from a low section to a higher section.
Massing model with layer by layer construction to show mall spaces and basement car parks and train stations.
Roof model of a central mall space with full roof structure details.
Removable roof on all sections to be able to view internal spaces.
Mall makeover section Options.
White massing model with removable section to allow new options to be made.
Natural form roof model.
FDM 3D printed roof.
Large Scale 3D printed sweeping roof.
Gasometer model. Existing gasometer was made from card to differentiate from propose designs.
3D printed internal spiral options.
Pull away model for a void study.
The model splitting down the center allows the voids to be viewed and the escalators to be understood more accurately.
High coloured car park and covered mall study model.
Large Phase study model.
The model was produced with a removable section to allow the design phases to be added in a meeting with the clients to demonstrate how the project would progress.
Small multilevel shopping mass massing model.
The model is a floor by floor model allowing the client to see the design of each floor as the massing model is built up.
Tower and massing model.
Topographical site study model made from card layers corresponding to 500mm on the contour maps.
Layered zone model to show level changes and different uses with in the project.
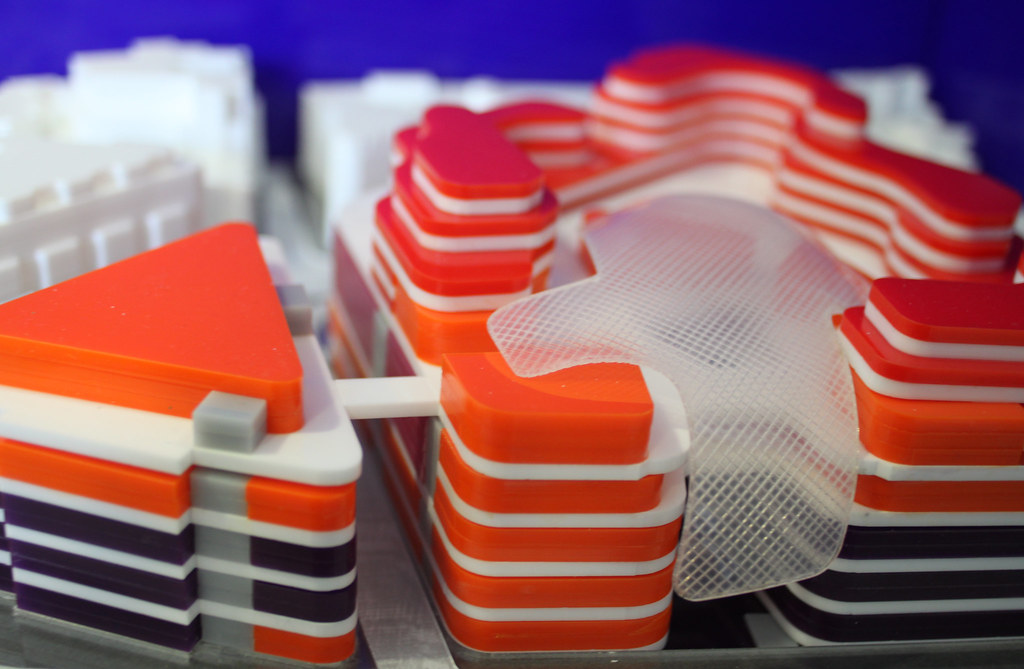
All the colours matched the presentation board presented alongside the model.
Layer massing model to show the internal spaces and the mall walkways as the model is built up layer by layer.
Small scale Tower study models. The tower study models were produced to test how much 'twist' the tower should have.
Once the Correct amount of 'twist' had been chosen a large scale model with full details was produced.
Tower and surrounding building. The model also included the roads around the base to show the flow into and out of the car park levels under the towers.
Car park facade options. One model of the car park was made and the different facade treatments were made to clip on and off to show the options for the design.
1:2000 scale model for a shopping center and bridge link to adjacent car park.
Riverside building option massing models. The bright colour option models were used to draw attention to the design options.
Presentation massing model. The model was produced with a small case as the clients wanted a model they could have on their desks, the case kept the model from being damaged.
Shop front Detail design.
Feature Street design option progression.
Canopy, shopfront and ground treatment design options for a feature street.
Large scale feature street draft model design options.
Small scale football stadium study model.
This model was used to demonstrate the roof structure and cladding for a new football stadium.
Section Model through tower block, small social housing and luxury apartment and townhouses.
This model was used to show how all the different types of uses would be arranged and how the interacted with green streets and public transport.
Stacking house tower model study.
Mall atrium node space roof treatment models.
Mall space roof treatment to demonstrate how the light will change the space.
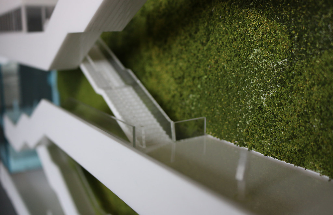

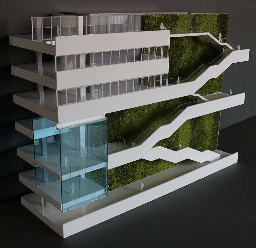

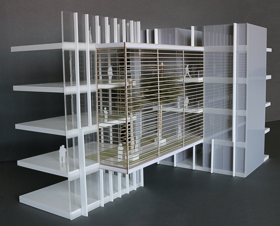
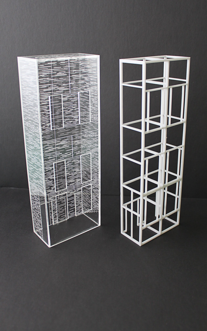
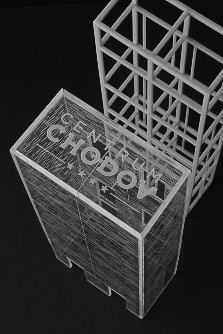
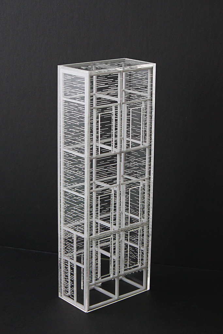

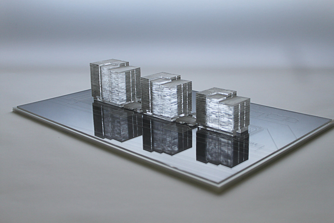
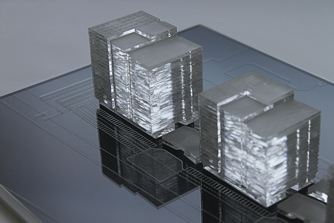
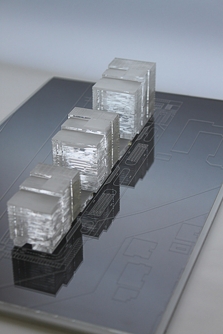
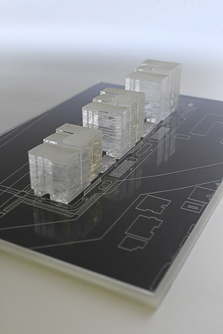

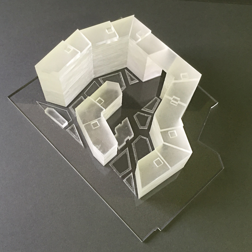
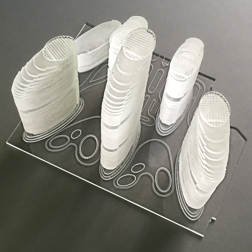
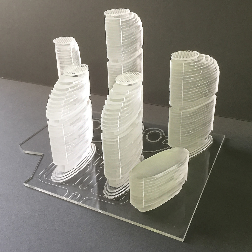
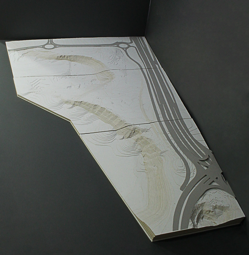
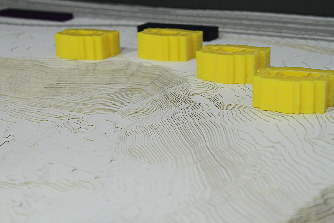
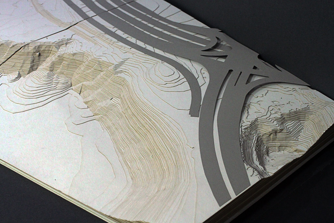
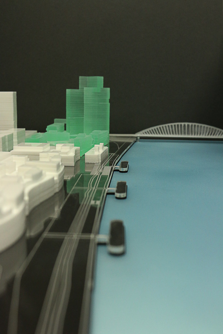
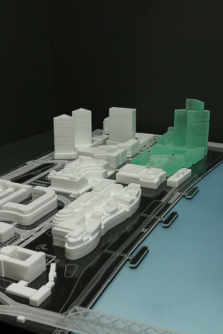
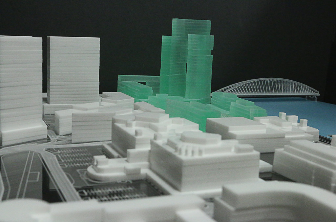

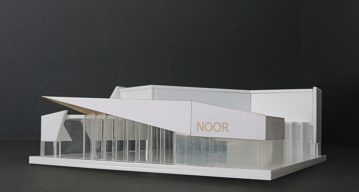
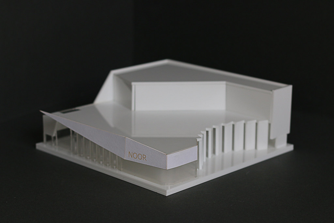
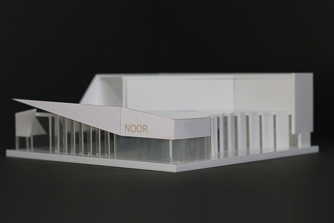
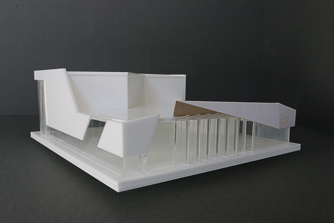
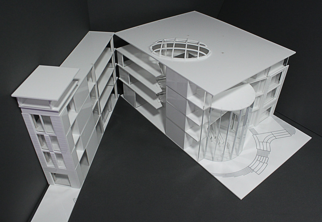
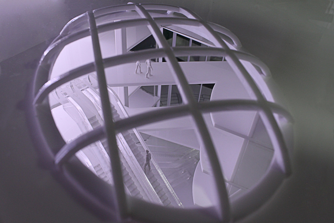
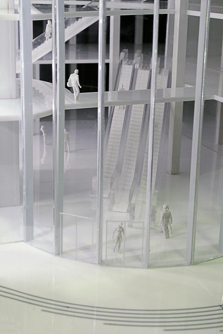


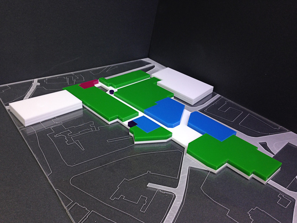
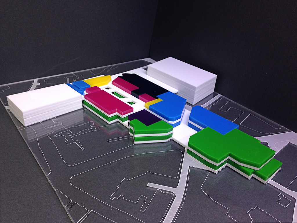
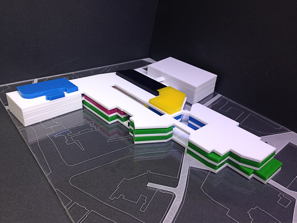
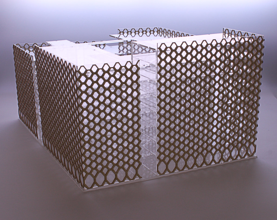

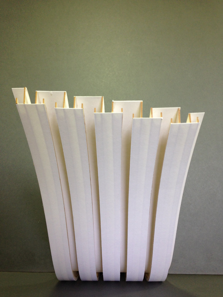

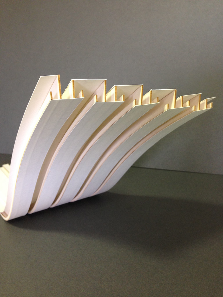
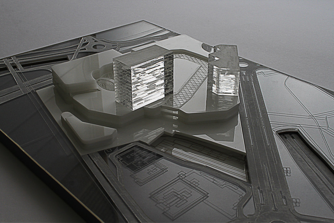
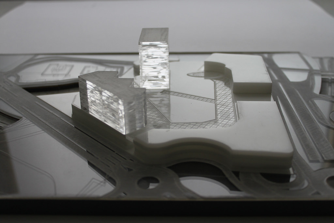

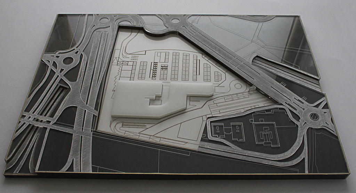
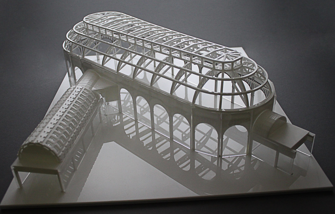
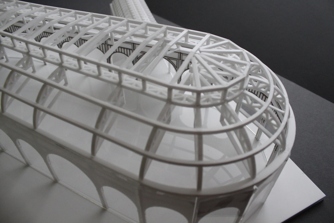
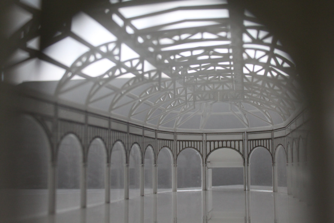

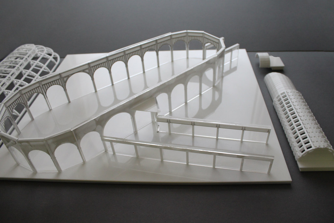
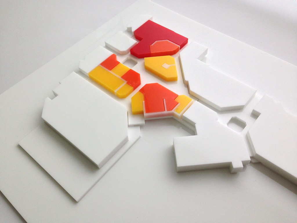
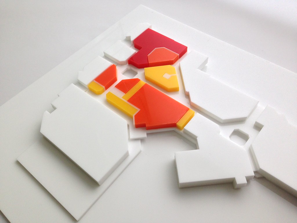
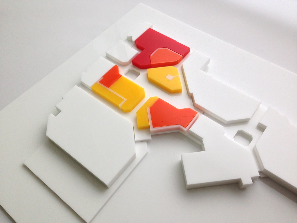
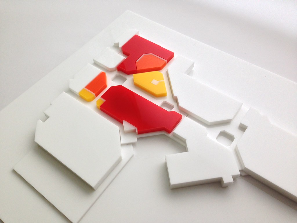
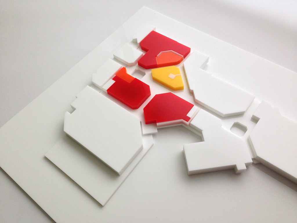
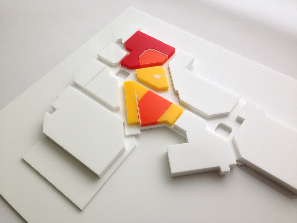
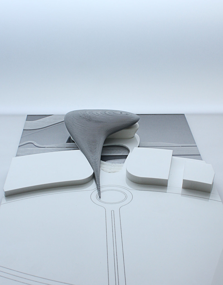
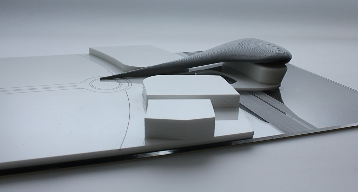
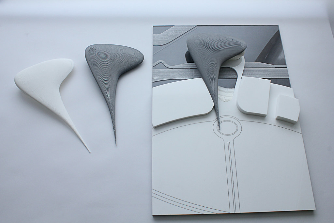
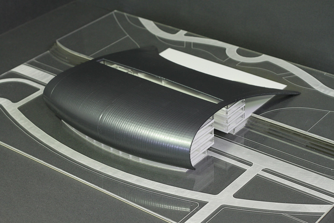
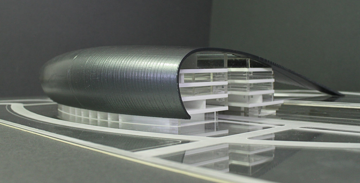
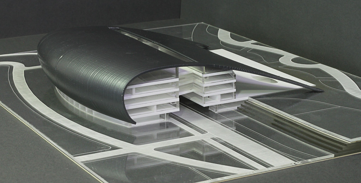
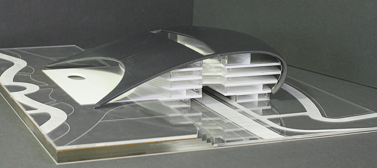
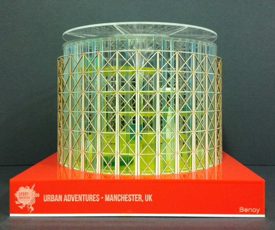
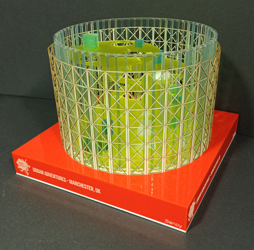
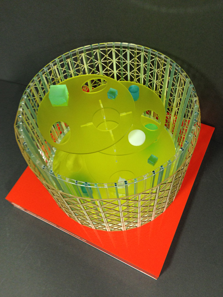
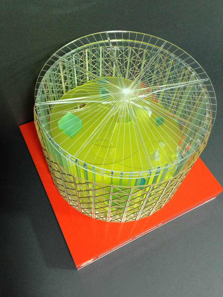
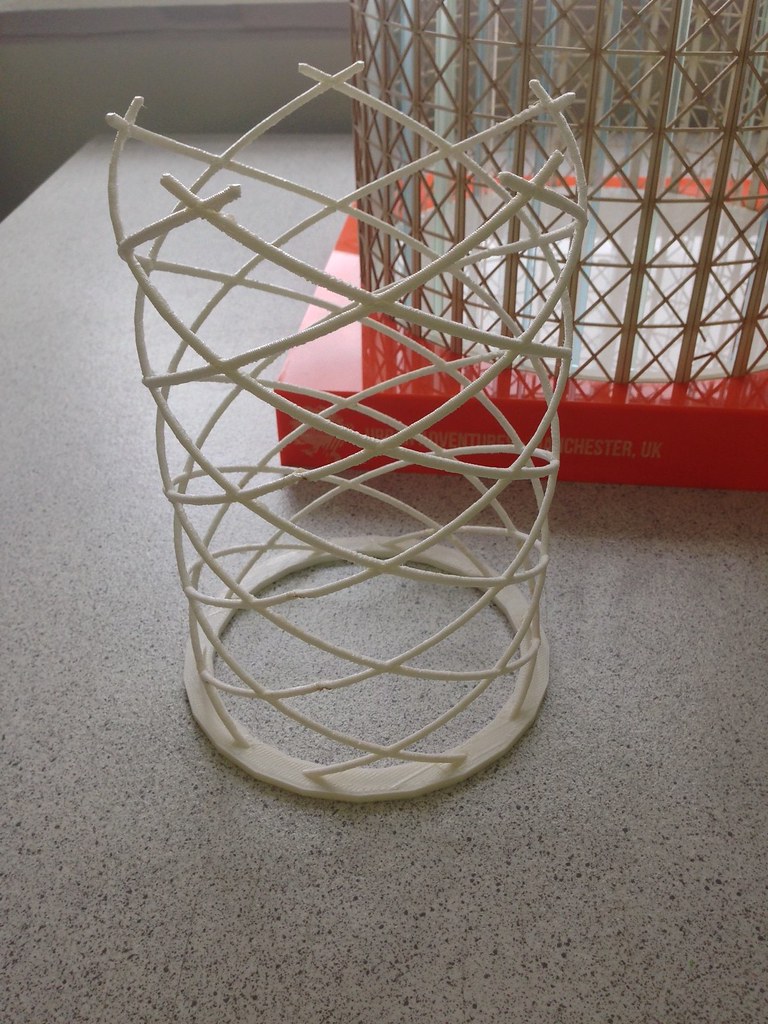
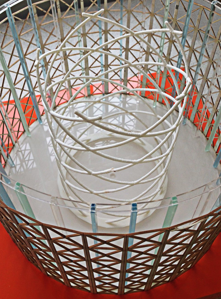
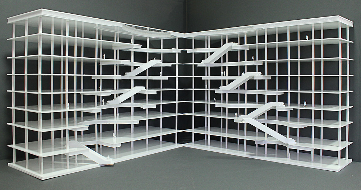


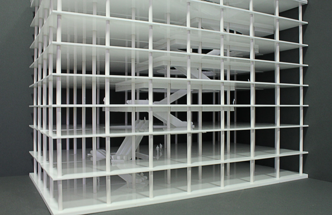
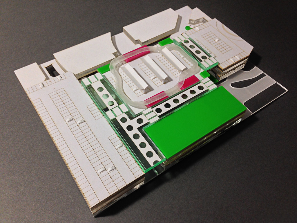
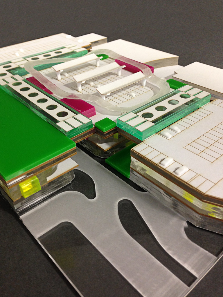
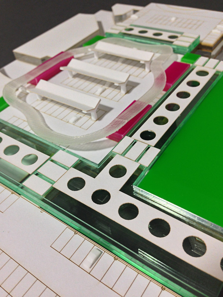
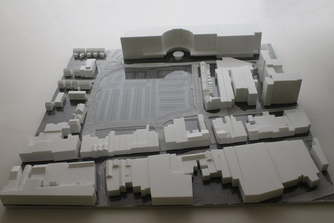
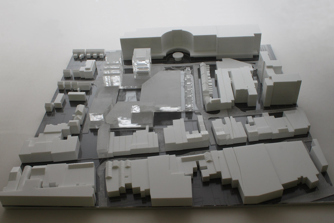
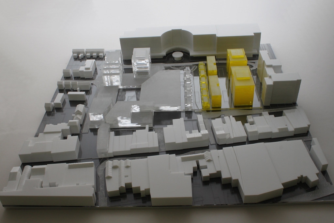
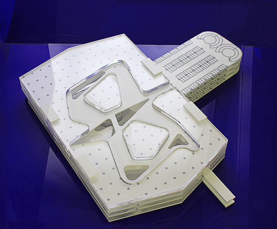
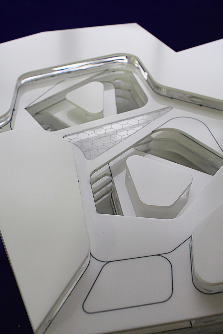
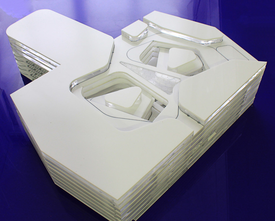
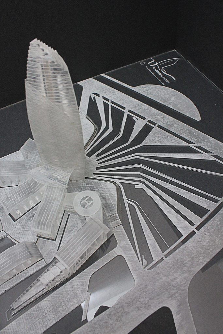
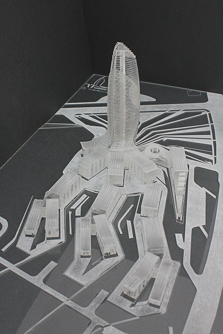

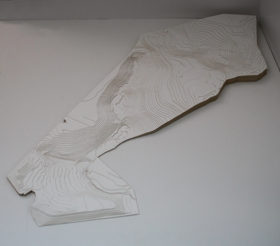

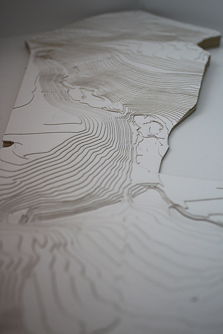
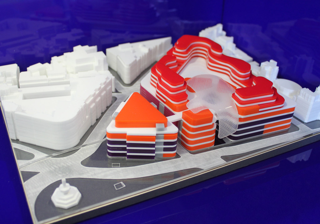
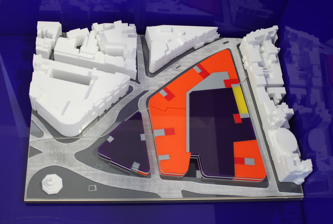
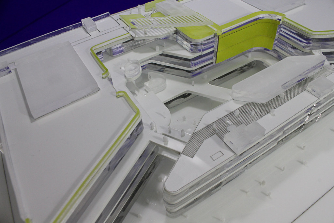
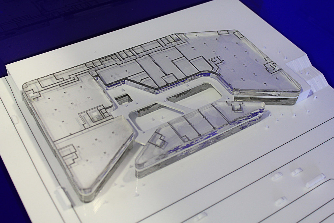
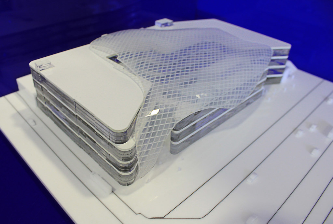
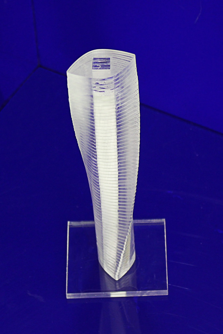
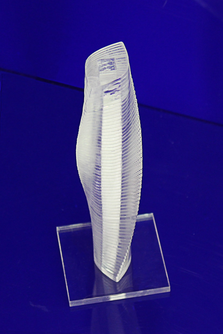
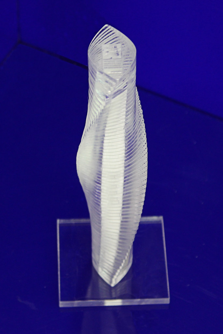

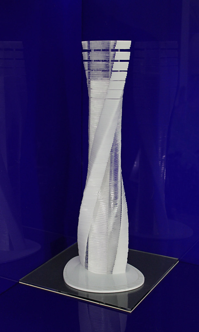
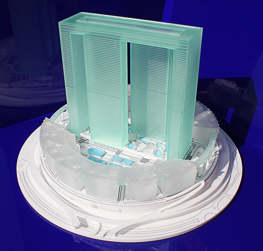
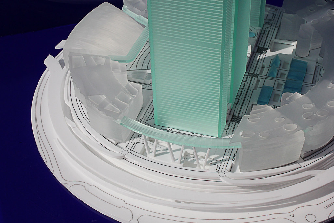

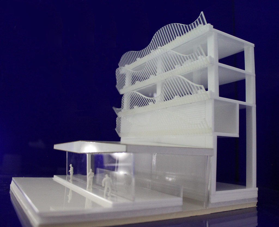
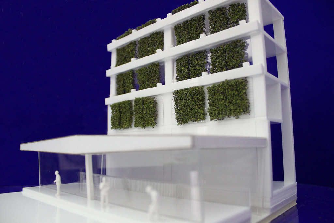
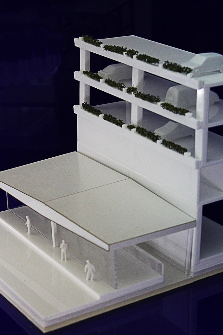
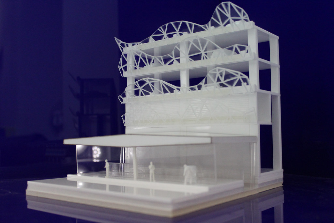
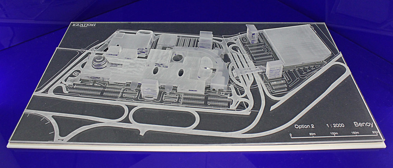

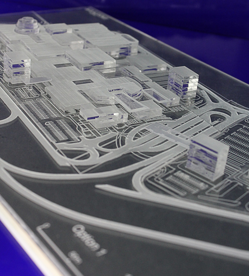
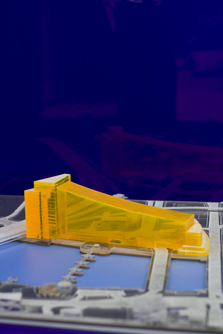
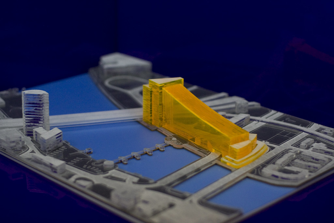

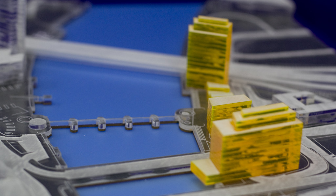
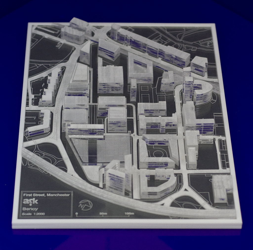




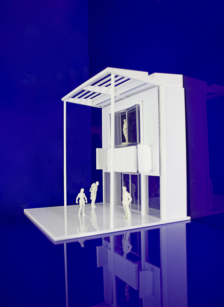
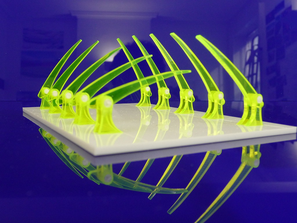
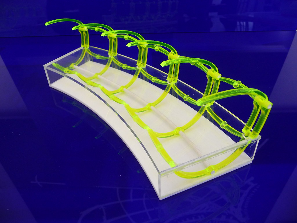
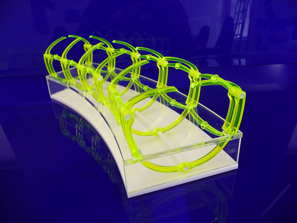
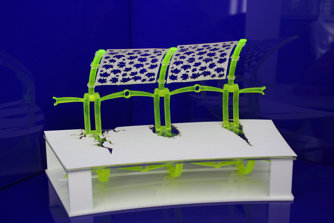
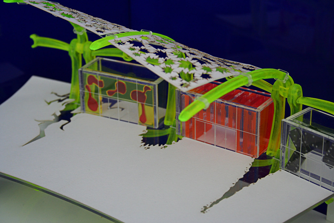
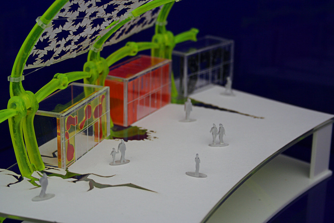
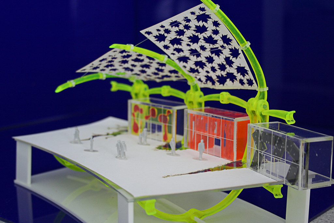
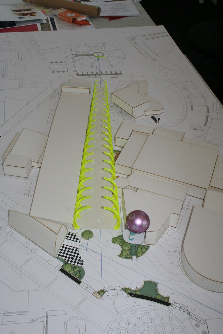
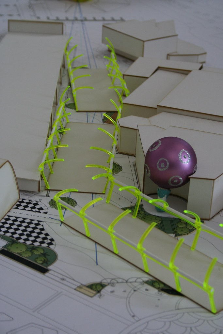
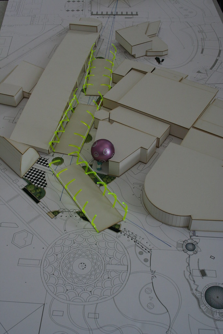
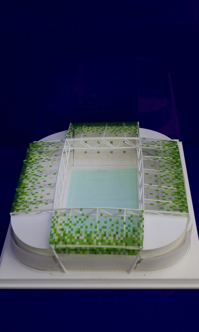
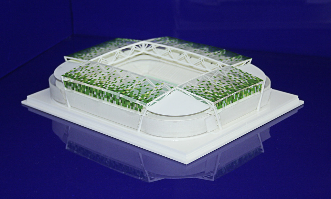

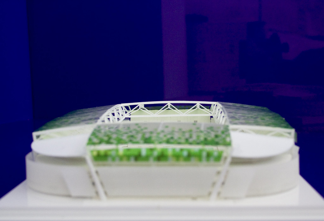
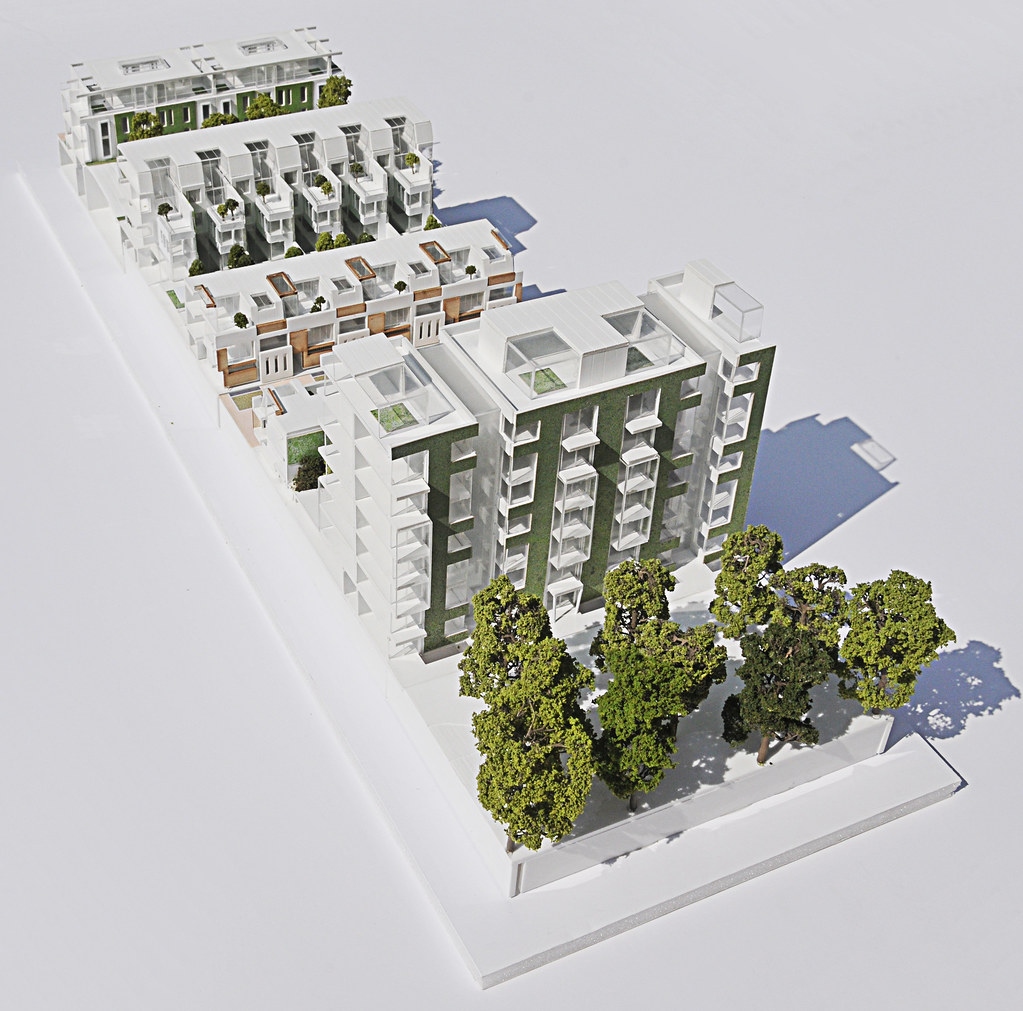
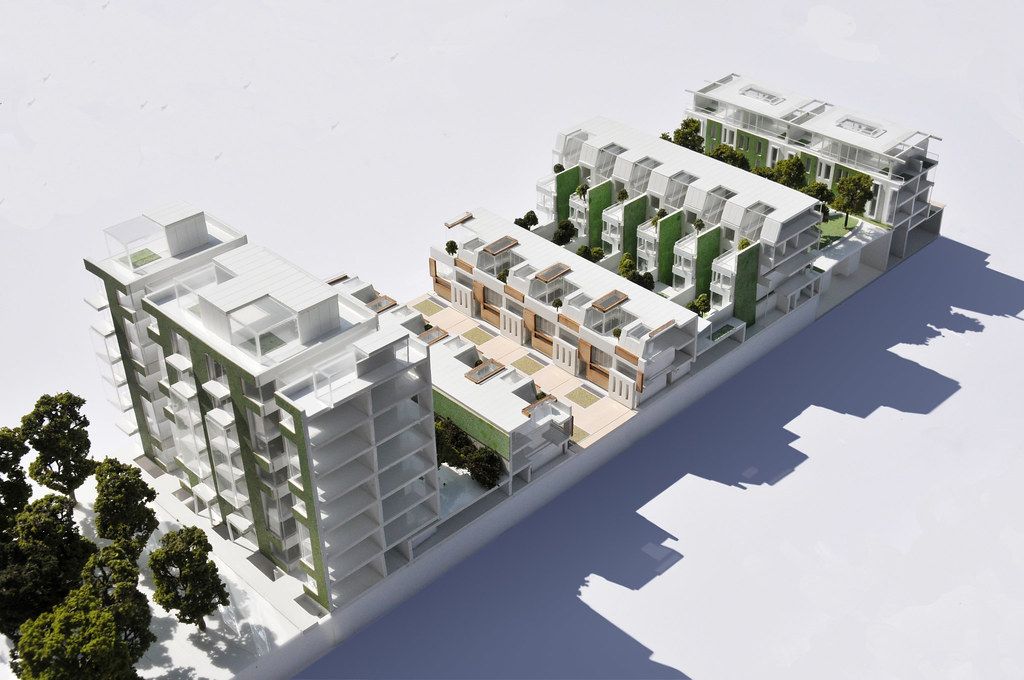
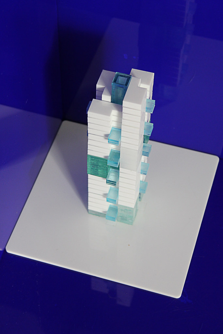
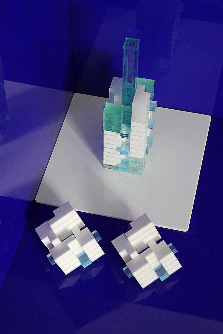

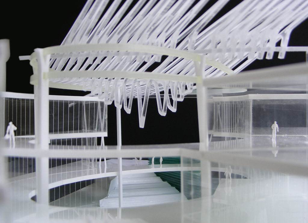
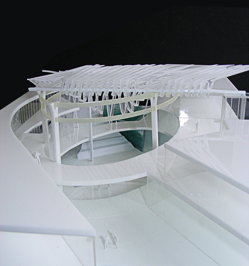
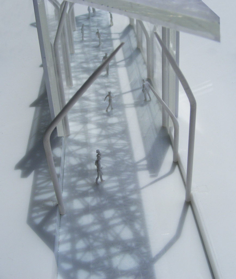

No comments:
Post a Comment